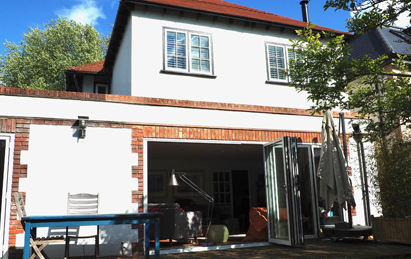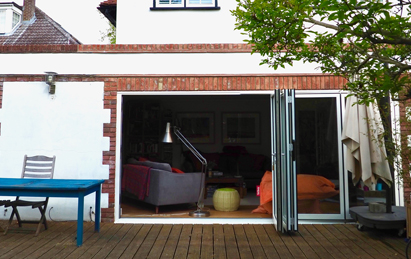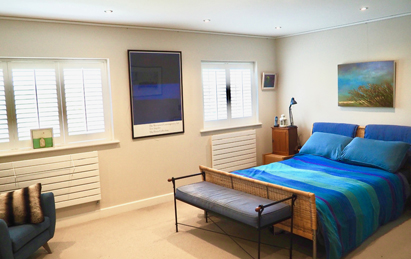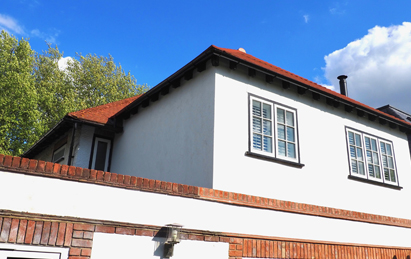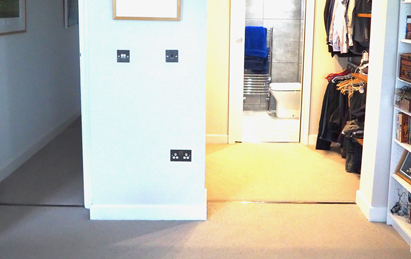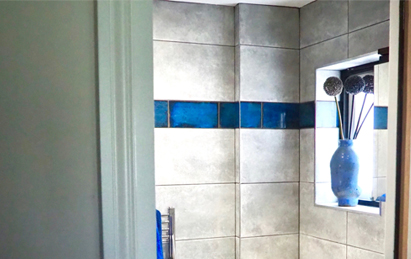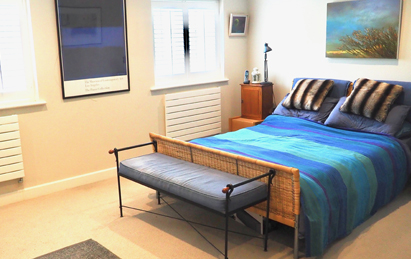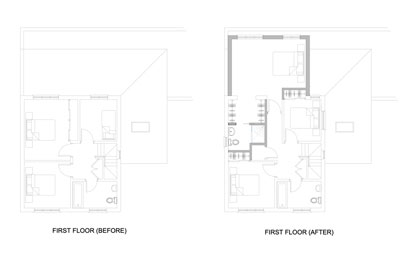This project involved a new large two storey rear extension plus internal alterations to a detached property. Whilst the existing ground floor space was impressive, the first floor didn’t quite provide what the client needed based on their style of living.
The new rear first floor extension provided a new master bedroom complete with dressing room and ensuite, whilst enhancing the other retained bedrooms in the process.
As the new extension was to be built above the existing ground floor, the structure was designed in timber frame to enable the new first floor walls to be built off new structural steelwork hidden within the ceiling zone above the existing living room with minimal disruption.
The exterior finishes of the new extension were rendered to match the existing property, ensuring that the new addition looked and felt like part of the original building.

