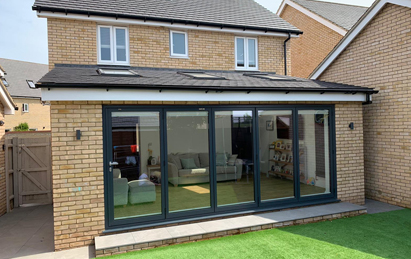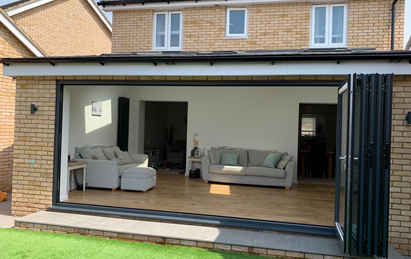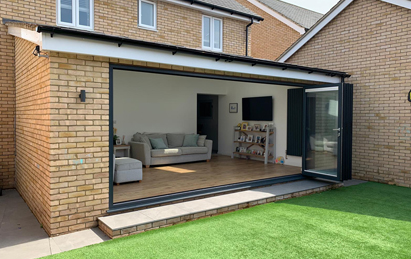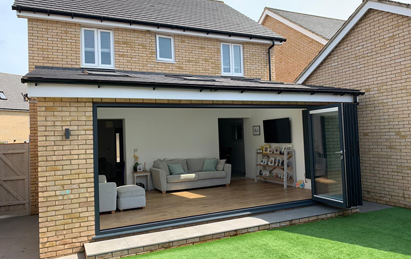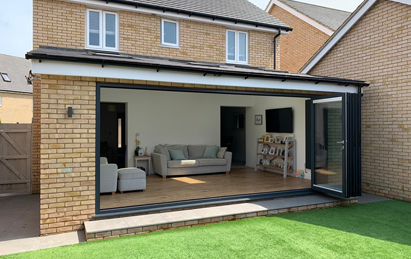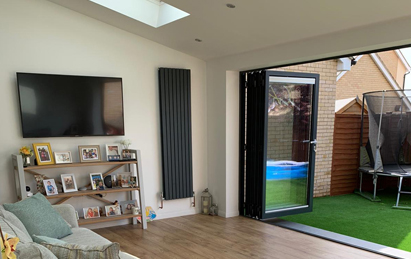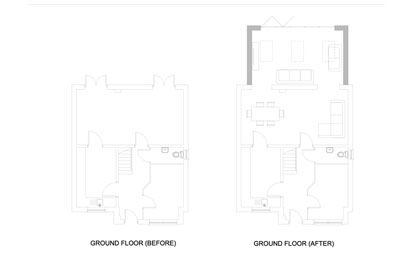This project involved the construction of a single storey rear extension to a new build detached property in Cambourne. Whilst new build properties hold a number of positives, on this occasion the client felt that it didn’t quite provide the space necessary for their family.
The rear extension housed a new open plan living area looking out onto the rear garden through large folding sliding doors. The client decided to retain the existing rear wall to form a divide between the two rear living and dining areas, however if at a later date they decided to remove this part of the building, it could be done quite simply albeit with the need of new steel beams set within the first floor/ceiling zone to support the retained structure above.
The new extension was built using brickwork to match the existing property. This ensured that the extension looked like it was always part of the original build.

